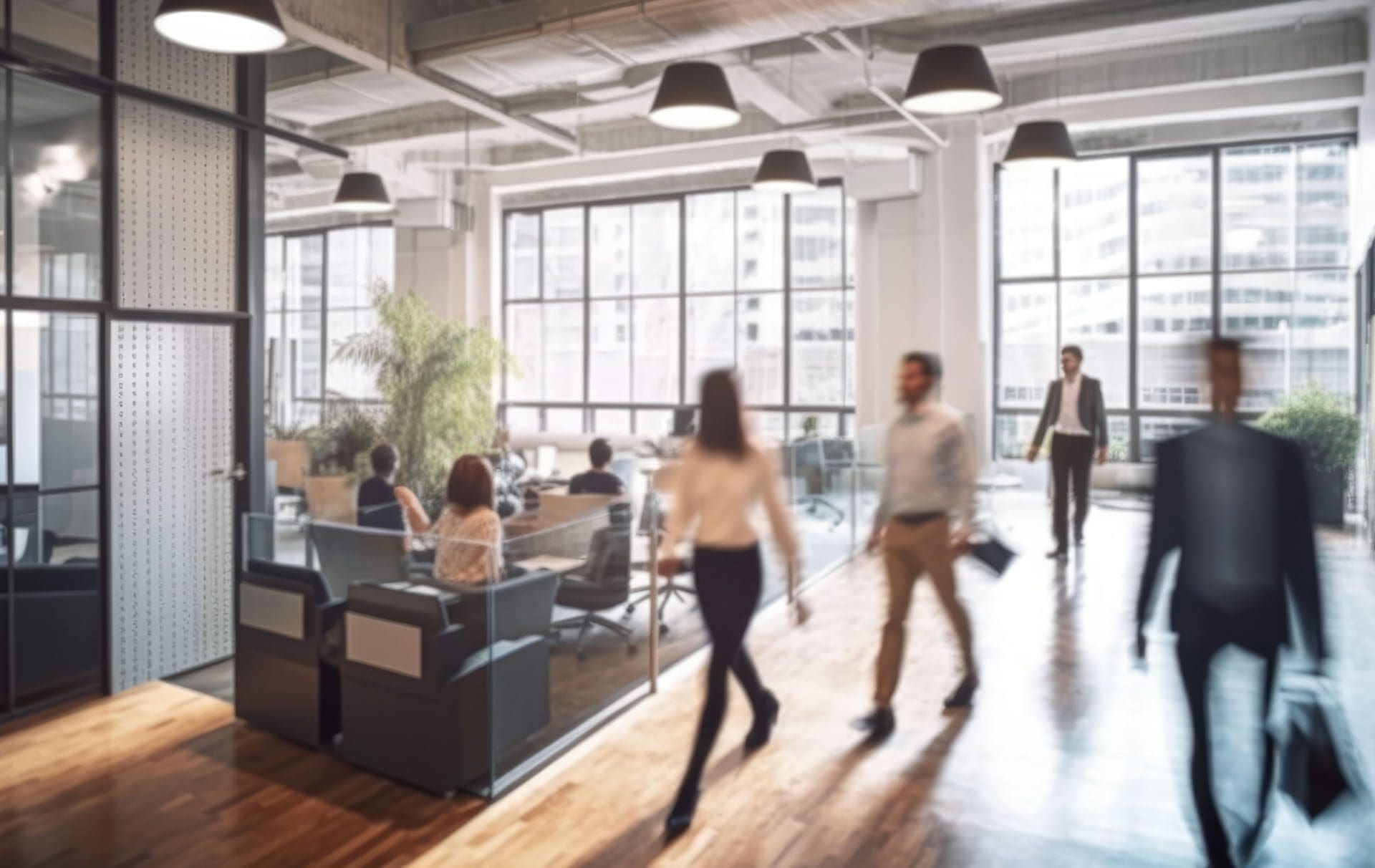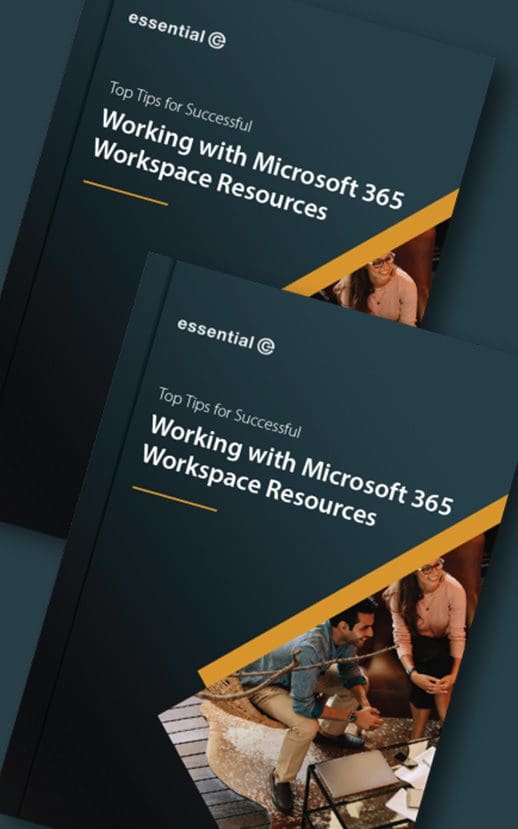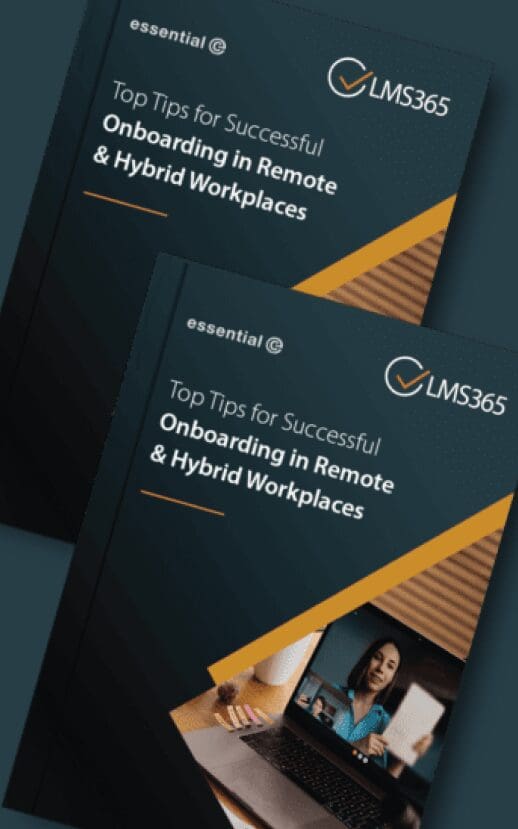Introduction
Design the Optimal Desk Booking Experience for your Enterprise
Virtually all the desk booking systems you’ll encounter these days feature the ability to book a desk, collaboration space, meeting room or even car parking space from an interactive map or ‘floor plan’.
Whilst it’s usually possible to upload the latest architectural/CAD diagram of your office floors into the system, we’ve learned over the last 12 years of working with booking systems that this does not lead to the best end user experience.
In this session you’ll hear from our floor plan design guru, Sara Appleyard, on her top 7 tips when creating your own floor plans for your workspace booking system.
This includes:
- What you should include on (and leave off) your floor plan graphics
- Examples of do’s and don’ts
- ‘Before’ & ‘after’ images
- How to create a future-proof floor plan (that will work beyond COVID-19 social distancing measures)
- How you can leverage your floor plan to boost your hybrid working comms strategy







