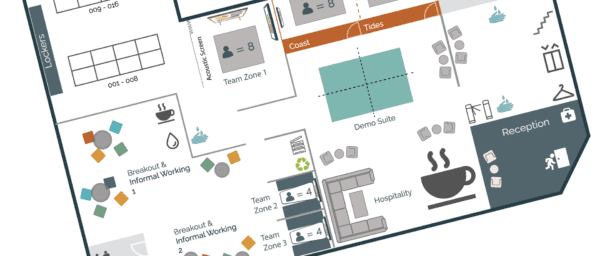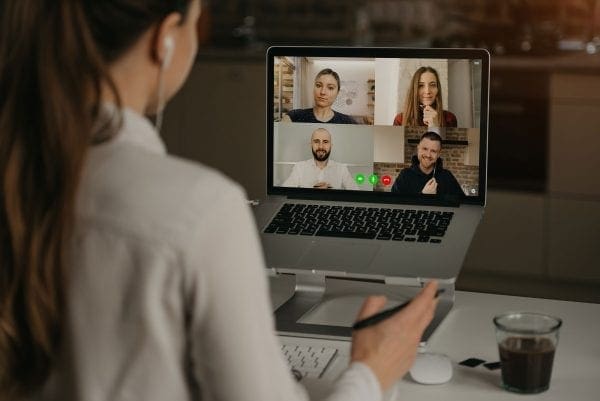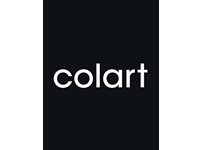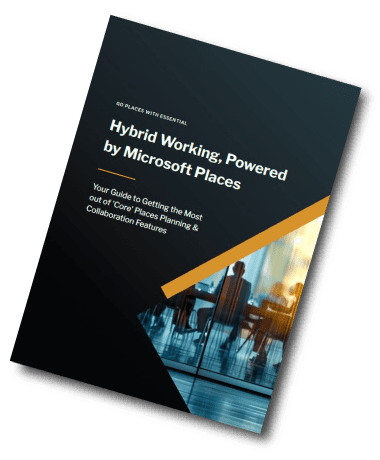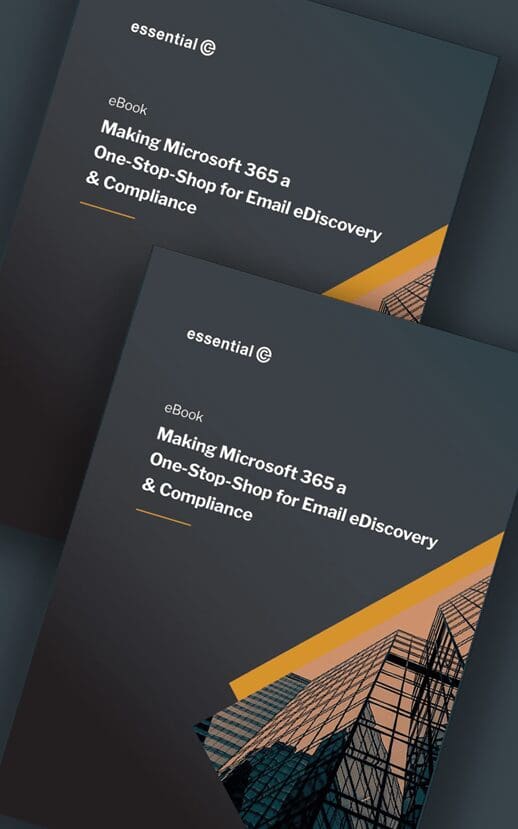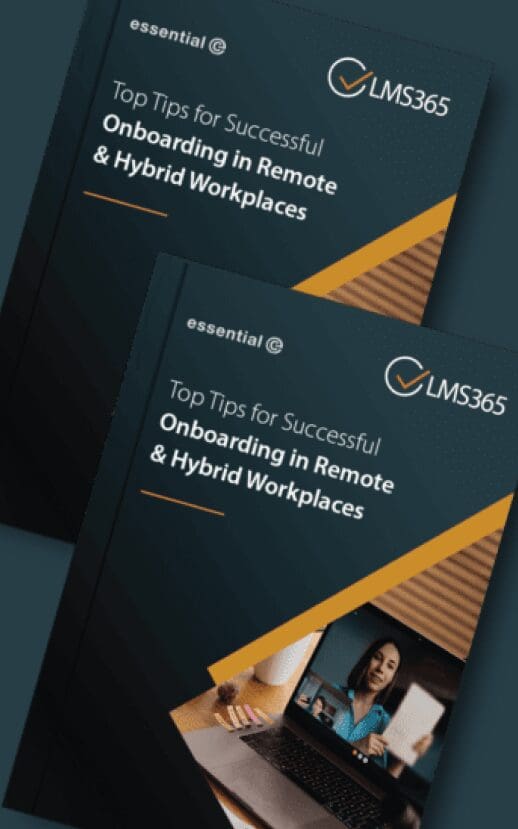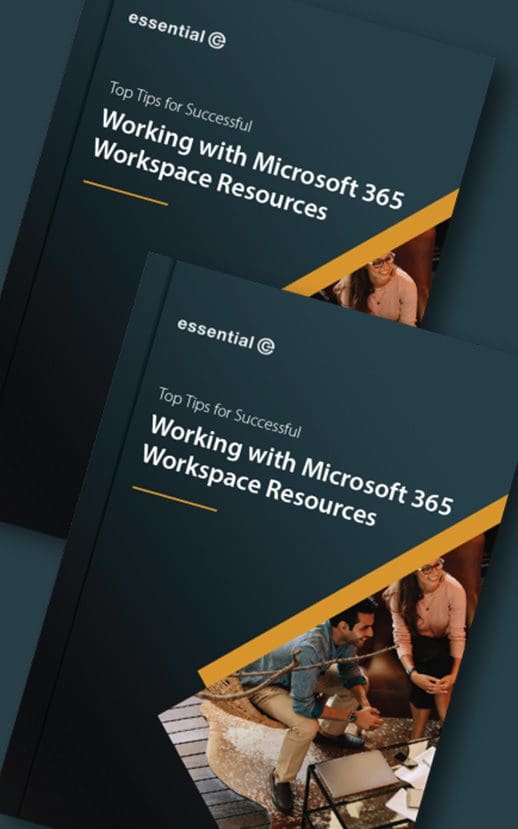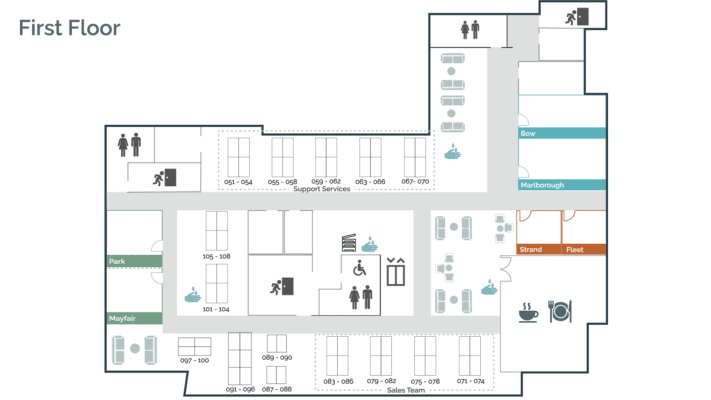
Workspace Mapping Services
Map & floor plan creation and conversion
OVERVIEW
Essential Indoor Map Creation
Does your workspace booking solution use interactive maps? Are you thinking of migrating to Microsoft Places?
Essential specialises in designing interactive floor plans that enhance workspace booking experiences.
Our expertise ensures that your floor plans are not only visually appealing but also functionally robust, facilitating seamless desk and room bookings.
Whether you’re migrating existing floor plans from a legacy system to a new one (such as Microsoft Places) or simply have CAD files, PDFs or sketches as a starting point – we can help you deliver the optimal UX for your office users.
BENEFITS
The benefits our mapping services
The benefits of our floor plan design services include:
- Faster, easier booking – Clear, intuitive layouts help users quickly find and reserve desks or rooms.
- Branded, informative maps – Custom designs reflect your brand and showcase key amenities like meeting rooms, catering points, and collaboration zones.
- Flexible input options – We can convert legacy maps (e.g. into Microsoft Places IMDF) or create new ones from CAD files, hand sketches…whatever you have!
- User-first experience – Every design is built around ease of use to support adoption and workplace efficiency.
Get Ready to Go Places
We create geo-referenced floor plans in the Indoor Mapping Data Format (IMDF), ready for Microsoft Places.
Whether you’re starting from a CAD file, PDF, image, or even a hand-drawn sketch, our service goes beyond map creation. We will help your team ensure that all bookable resources are correctly defined and structured so they can be easily surfaced in Microsoft 365.
Stay informed—subscribe to our ‘Go Places with Essential‘ updates and track the evolution of Microsoft Places with us!
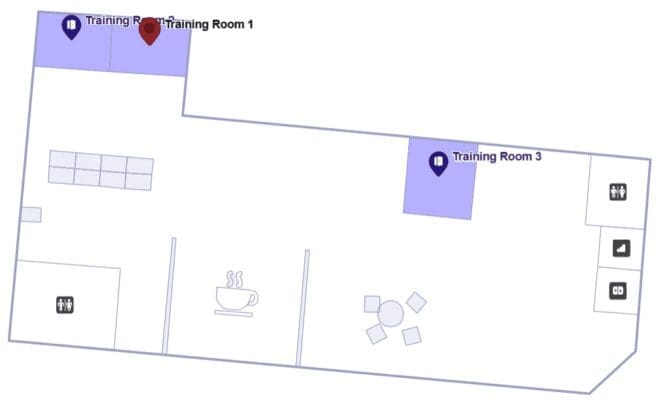
Schedule a chat
What our customers have to say about us

